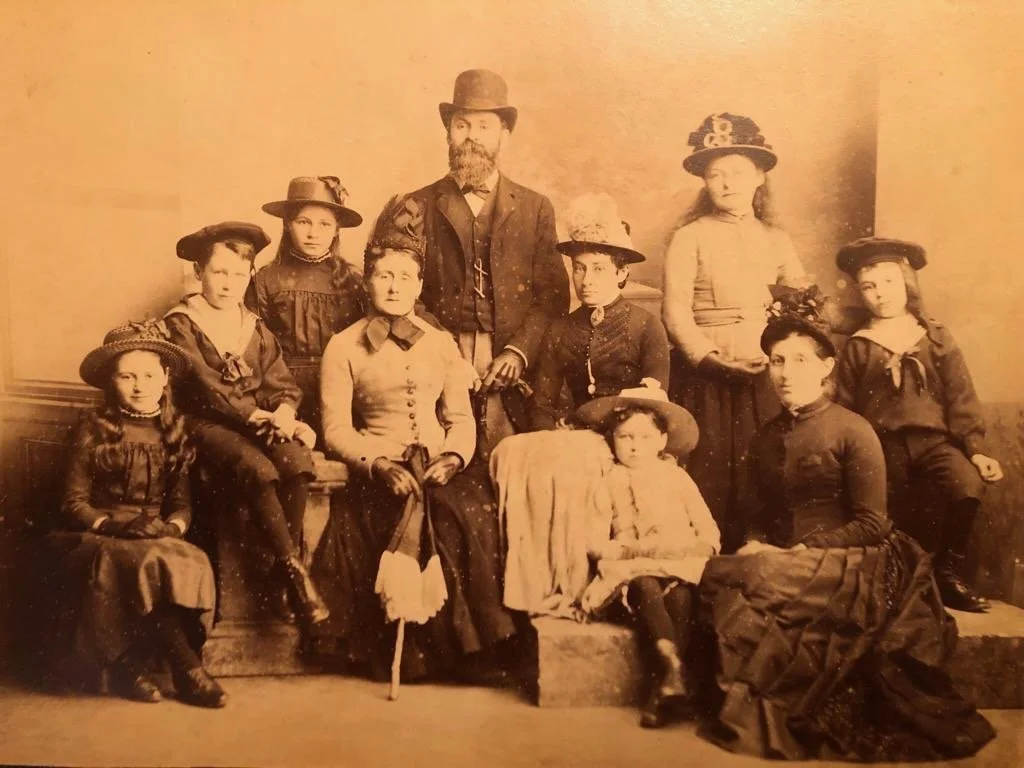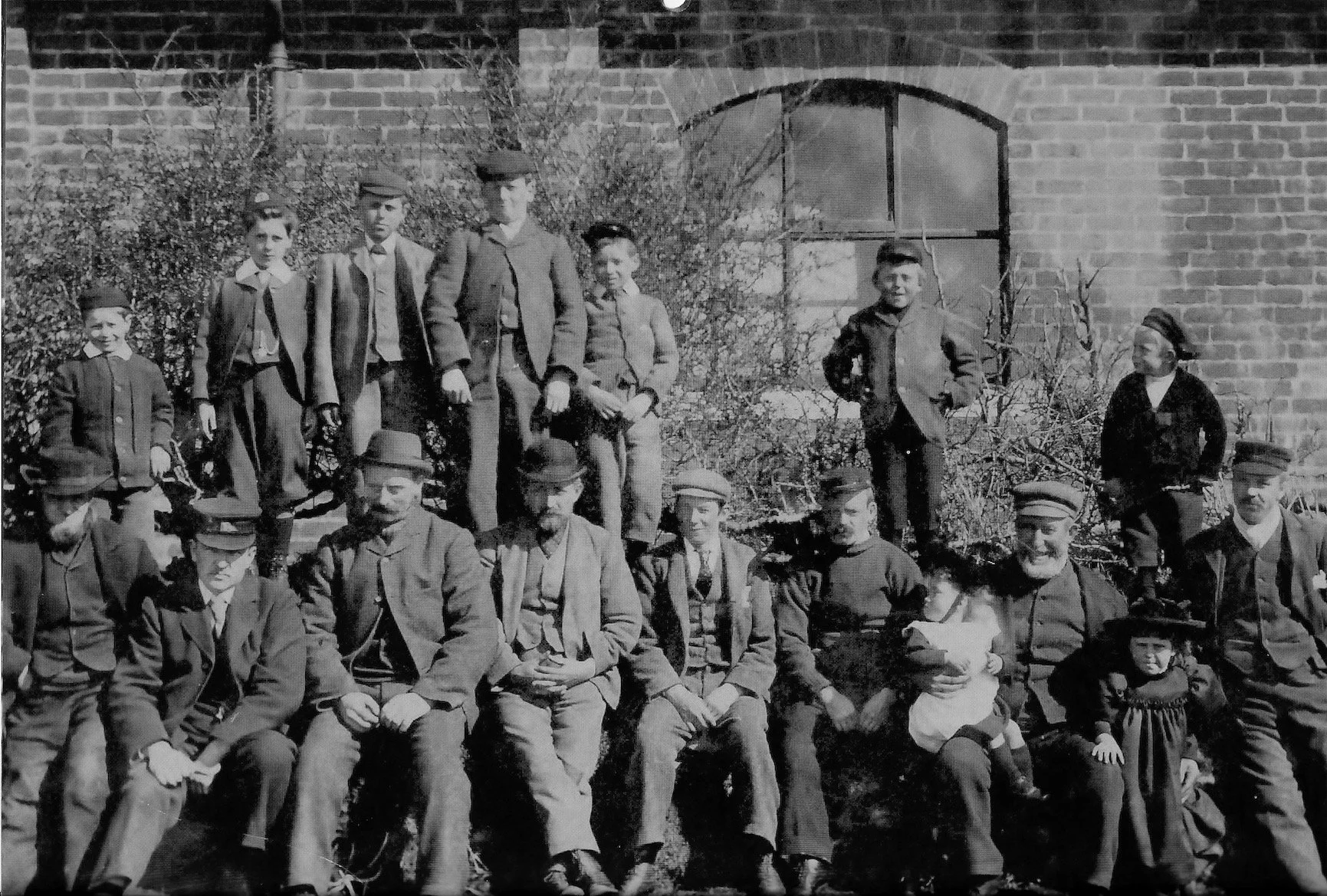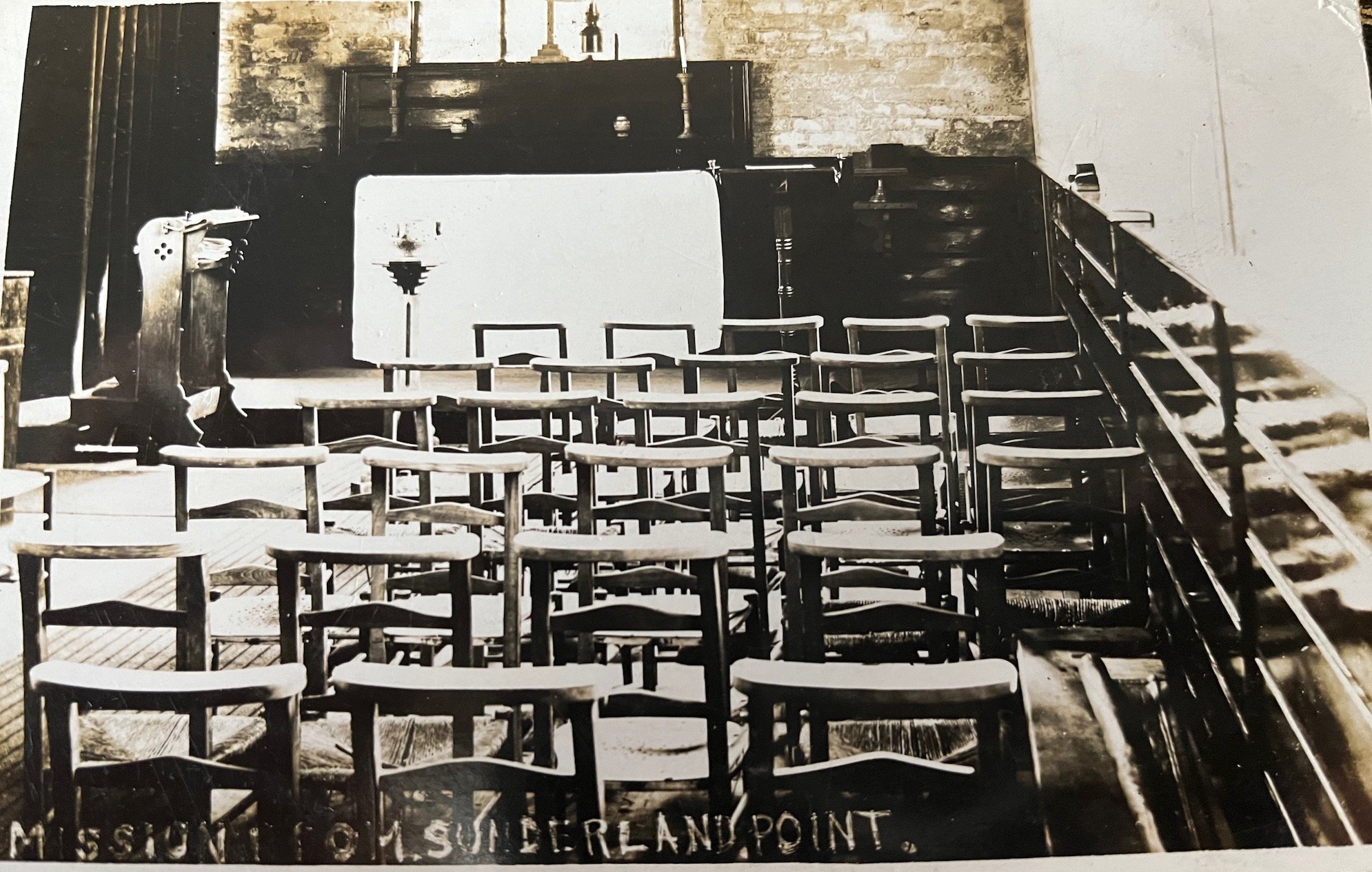Early History of the Mission Church
The Mission Church interior, perhaps at the opening or a harvest festival. A John Walker photo: Courtesy Lancaster City Museums.
Location of the Mission Church/Room at the top pf the Lane, extract of OS map dated 1910: Courtesy National Library of Scotland
Michael Haslam, a member of the Lancaster Archaeological and Historical Society Research Group, wrote a short article on the origin of Mission Church after a recent visit to the Village. It was published in a newsletter of the society. Michael has very kindly agreed to a full reprint to be re-published on the website.
But first an introduction…
The Opening of the Mission Church - and the overspend
Amid much excitement an estimated 140 people managed to find space in the Mission Church for the opening service in November 1894. The Rev. W. J. Locke, vicar of Overton and a driving force behind the new building, officiated. His wife played the newly purchased harmonium.
The Bishop of Manchester had just signed the license granting permission for Holy Communion and Public Baptism.
Copy of the licence: Courtesy Lancashire Archives.
Newspaper reports at the time noticed the importance of the collection – a handsome £7.10 shillings – which went directly into the building fund. As with so many projects then and now there had been an overspend. Even after the postponement of some planned decoration and fittings there was still a sum of £30 (£3250 today) yet to be raised.
As can be imagined, it was all hands to the pumps to repay the outstanding debt in the shortest possible time.
A concert held in the summer of 1895 raised £2. 5 shillings for the building fund was reported somewhat snobbishly as ‘Altogether an enjoyable evening was spent, and the natives, who don’t often get chance of a musical treat were very grateful…’
From other newspaper snippets it appears much responsibility fell on the shoulders of many diligent women folk at Sunderland Point and Overton. By September 1896, thanks to their exemplary efforts, the outstanding amount was finally raised. This followed a three-day sale of work, two at the Point and one in Overton - here is the newspaper account:
Courtesy Lancaster Guardian Newspapers
The Miss Swainson is most likely to have been Katharine, aged about 44 at the time and living at number 22. She was a sister to William Swainson, one of the original trustees of the Mission Church. Mrs Mansergh, we assume to be the wife of Robert Mansergh then at the newly built number 3. Mention is made elsewhere of help from Lillier Coupland (sometime number 21) and Alice with her daughter Jane Walker (Mother and sister to photographer John Walker) from number 7.
Katharine Swainson’s sister Eliza dedicated the Mission Church bell to the memory of their father Thomas Swainson. For the story about the bell follow this link
This wonderful and evocative photograph was taken to mark the Golden Wedding in 1888 of Thomas Swainson and his wife Sarah. It was presented to them by their children. It is a family portrait full of character, in the centre, we can see Eliza, William and Katharine Swainson
The ‘Golden Wedding’ photograph. From left to right, Beatrice, William (junior), Edith, Eliza, William (senior) Katharine, Muriel, Florence Sproat (daughter of Eliza) Harriet (wife of William) and John: Courtesy of the Gilchrist family
*********************************
Michael Haslam discusses the Mission Church at Sunderland Point and why it was built .
SUNDERLAND POINT MISSION CHURCH
The Anglican Mission Church was designed by Paley, Austin & Paley of Lancaster in 1894 but the construction by Willis Bros. of Morecambe was supervised by Austin and Paley the following year when the practice was renamed after the death of Edmund Graham Paley.
An indenture dated 19 September1894 records the conveyance of two parcels of land measuring 222 square yards (approximately186 square metres) on the south side of what is now called The Lane to the Trustees of Overton Parochial Building for the sum of ten pounds. The term Parochial Building referred to a Trust established by St. Helen’s Church in the civil parish of Overton for the purpose of building a church at Sunderland Point which could accommodate other functions including a school, a Sunday school, a teacher’s residence and a venue for holding meetings and lectures (Figures 1 and 2). One of the signatories to the conveyance for the Trustees was Harry Anderson Paley of Paley, Austin and Paley.
Mission Church
The Mission Church is variously referred to as Sunderland Point Mission, Sunderland Point Mission Room and Sunderland Point Church. A Mission generally comprises a small group of individuals who have formed a community that may, at some point in the future, become a parish or a church, or is starting in an area where there had formerly been no church present.It can also be a ‘daughter’ establishment of a ‘mother parish’ which precisely reflected the relationship between the Sunderland Point Mission and St Helen’s Church, Overton. Sunderland Point
Mission did not have a permanently assigned curate or vicar but it is clear from the Service Book that the Reverends Walter Lock, Robert Atkinson, Thomas Greenall and Arnold Hutchison conducted Sunday afternoon worship regularly between 1895 and 1908 supported by lay preachers and lay-readers. Ideally, the congregations from both communities should worship together with their parish priest but the church community at Sunderland Point was cut off at high tide from the 1.5 mile (2.4km) causeway to Overton making regular attendance there impossible.
Photo Alan Smith
Austin & Paley when compiling the final statement of account for the construction of the Sunderland Point building by Willis Bros. referred to the Sunderland Point Mission Room in their correspondence with the Rev. W G Locke.
Although the building was primarily intended as a church, the Trustees must have been anxious to earn additional income from other functions referred to in the 1894 indenture because it is known that parish meetings were held there during the week and possibly social activities, all in a single building. Due to these multiple activities, mixed-use buildings like this were called Mission Rooms.
The second half of the nineteenth and early part of the twentieth centuries witnessed a marked increase in the numbers of people attending established churches and non-conformist places of worship. The Church of England embarked on a building expansion programme capitalising on social issues in areas where there were no existing churches.
Sunderland Point was a small historic fishing community after the port facility and boatyards became redundant after the dock at Glasson was opened in 1787. Its function was to spread the Church of England’s mission to new areas, including remote coastal regions, so as to counter a surge in Catholicism and Non-conformism, hence the term Mission Churches.
Architecture
The designs for mission buildings were utilitarian compared to the traditional design of chapels and churches which was part of their attraction. Funding was not easy: some were financed by shares and subscriptions targeted at members of the local community.
Some members of the SP community photographed by the west facing side of the Mission Church in 1894: From the collection of Wilton Atkinson.
The success of mission buildings relied on the oratorical skills of the curate, vicar or lay-preacher to draw congregations, combined with their ability to offer an organisation which could help improve the lives of its members. Architects were free to respond to the demands of the late-nineteenth and early- twentieth centuries and represent the needs of their community rather than following the dictates of a national identity. Mission buildings were much cheaper and quicker to build than a traditional church or chapel and could be built by general contractors rather than specialist church builders due to the absence of any highly decorative ornamentation.
There was little dispute over the plan of a mission building which was primarily a rectangle comprising an auditorium with an entrance at one end and an altar and reading desk at the opposite end. The altar recess was usually a slightly raised platform no more than four or five feet in depth, flanked by a vestry and a robing room. Whether seats faced north or south did not influence the architect’s design.
Inside the Mission Church C1910: From the collection of Wilton Atkinson
In addition to designing Sunderland Point, Paley, Austin & Paley were responsible for the Mission Church in Dale Street, Lancaster (1891), and their successor practice, Austin & Paley for St George’s Mission Church in Marsh, Lancaster (1898), a mission church in Morecambe (1888), a vestry to a mission church in Fleetwood (1888-9) and additions to St Mary’s Mission Church in Willow Lane, Lancaster (1906). They were also the appointed architects for the renovation of St Helen’s Church, Overton (1902).
Historic England in their description of the Grade II Listing of the Sunderland Point Mission Church describe it as ‘...a modest yet characterful design constructed of local materials which displays a level of detailing above the norm for a church of this type.’
The interior of the Mission Church in 2002: Courtesy Historic England
The 150-seat single-storey five-bay mission building measured 41 ft by17 ft (12.50 x 5.18 metres) on plan and cost £248.3s.5d in 1895, plus the cost of land and professional fees. The church is oriented on a north – south axis with a projecting north-east corner entrance porch, a projecting south-east corner vestry and a projecting north-west corner WC facility.
For more detail on the design of Sunderland Point Mission Church, readers are recommended to read the Historic England Listed Building description.
The Mission Church is now closed after over one hundred years of serving the local community and while remaining structurally intact, it is in a poor state of repair.
The Mission Church before transfer to the community: Photo Alan Smith
Sunderland Point Mission Heritage Centre
On 2 July 2020 the Mission Heritage Centre Trust became the new owner of the former mission church, gifted to the Trust from the parish of St Helen’s, Overton. The Trust intends to apply for funding to extend and improve the building to provide a heritage centre for the benefit of the local community and the visiting public which will include providing space and facilities for meetings and lectures in cooperation with present landowners.
For Michael’s complete article with references and bibliography follow this link:
https://lahs.archaeologyuk.org/rgnewsletter8.pdf
For the excellent Lancaster Archaeological and Historical Society follow this link:
https://lahs.archaeologyuk.org/in
*********************************
The restored and repainted Mission Church bell: Photo Philip Smith
At time of writing (June 2024) it’s good news to report that funds are in place to install the new kitchen and accessible toilet with works due to begin shortly. Fund raising continues to fully equip the Mission for multi-function use.
Once complete, many uses for the Mission have been proposed by the trustees including Exhibitions, Music and Performance, Arts and Crafts Workshops, Cultural and Community Celebrations, and many others.
Importantly it will be a place for educational engagement and inspiration involving students of all ages.
The Mission Church 2024
Next time ‘The Last Will and Testament of Elizabeth Pearson’
One last photo, if you will permit.
West Shore Sunset May 2024: Photo Chris Morris













