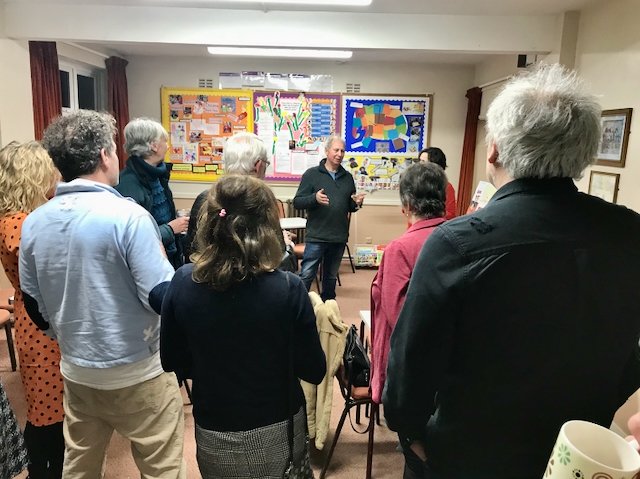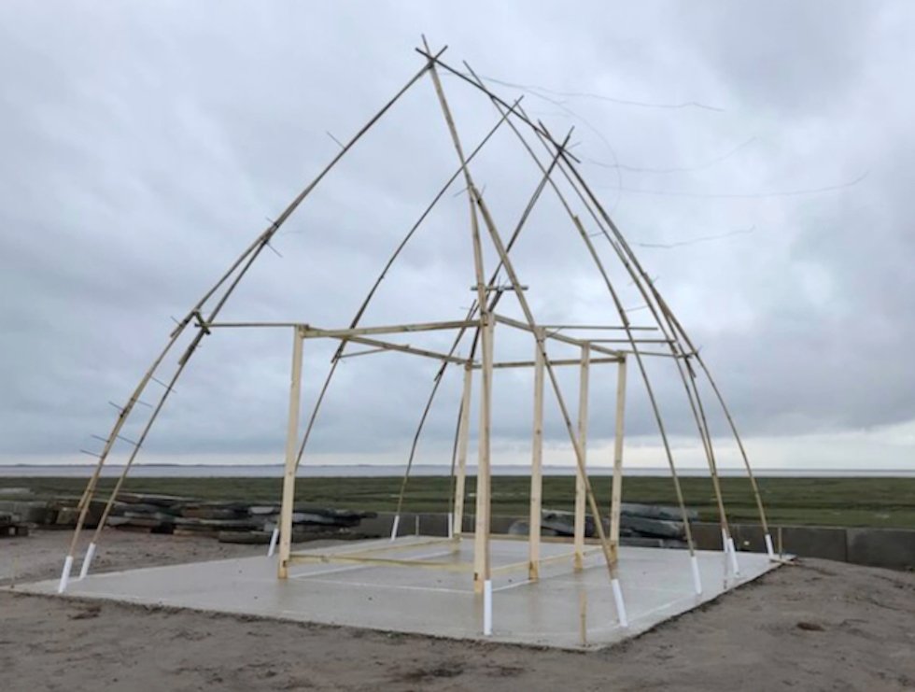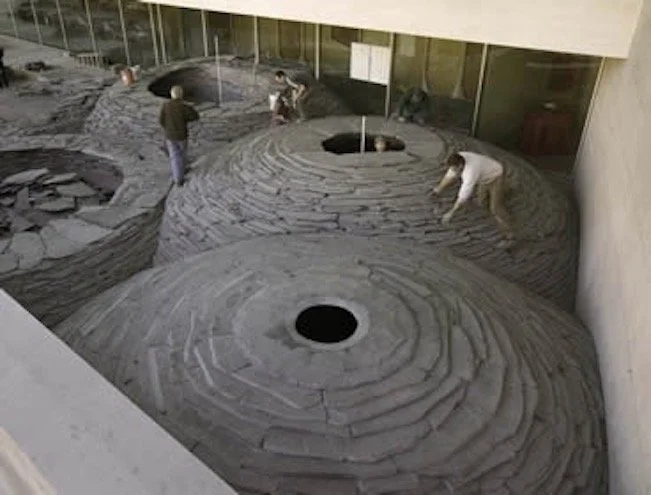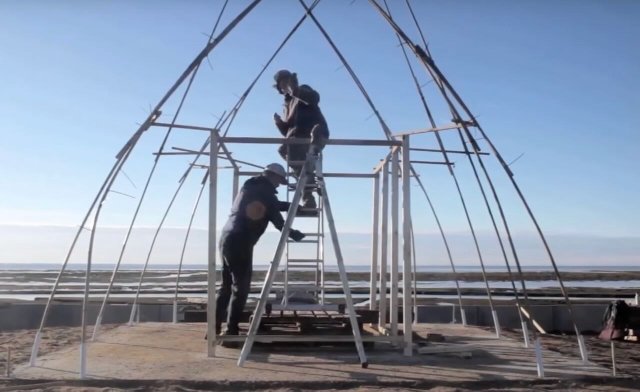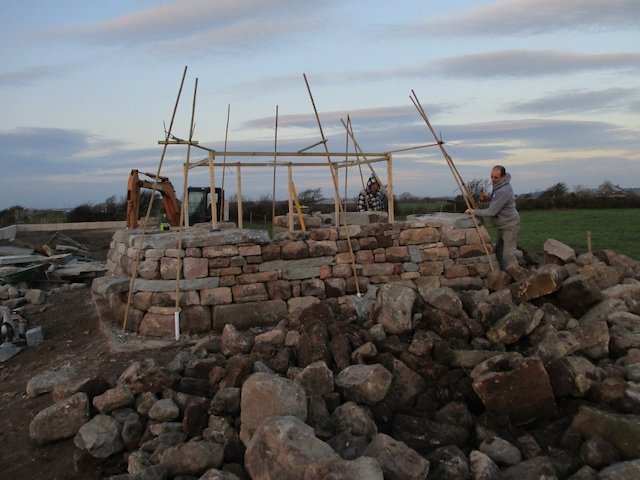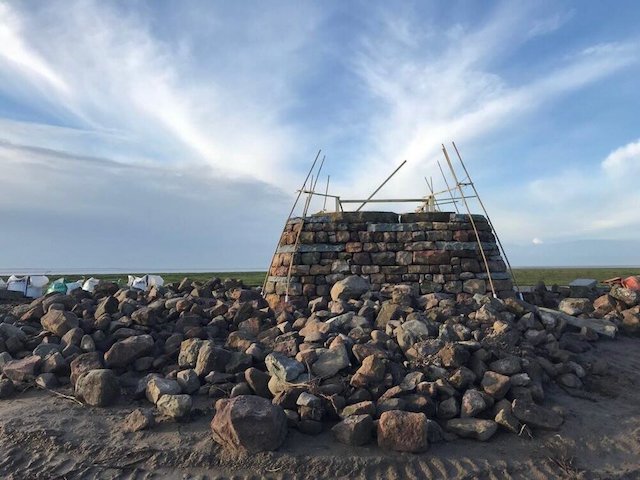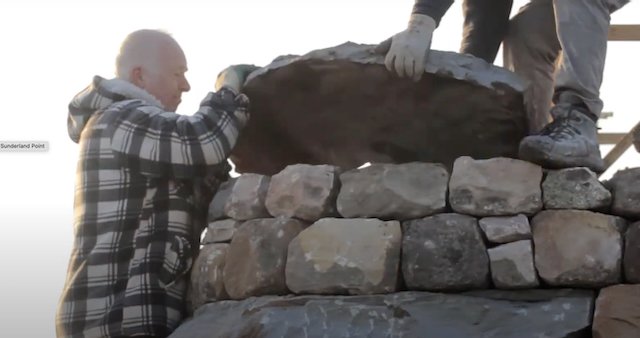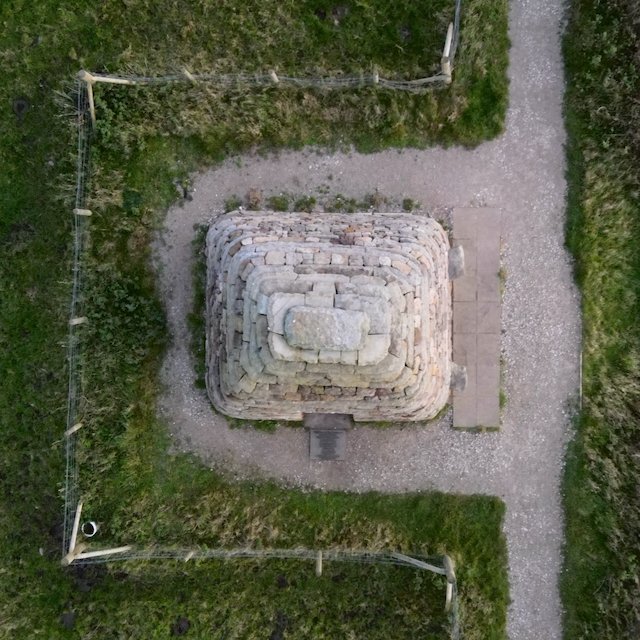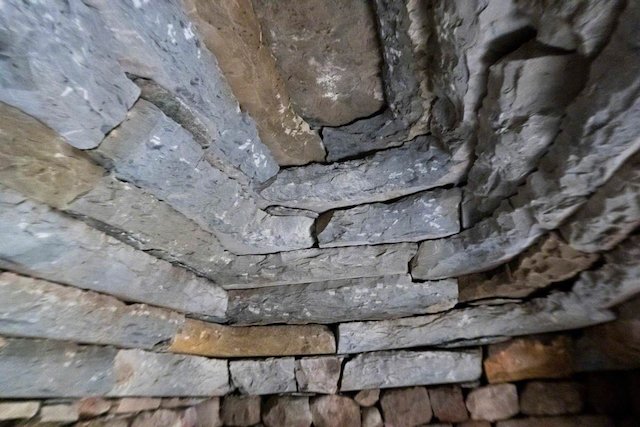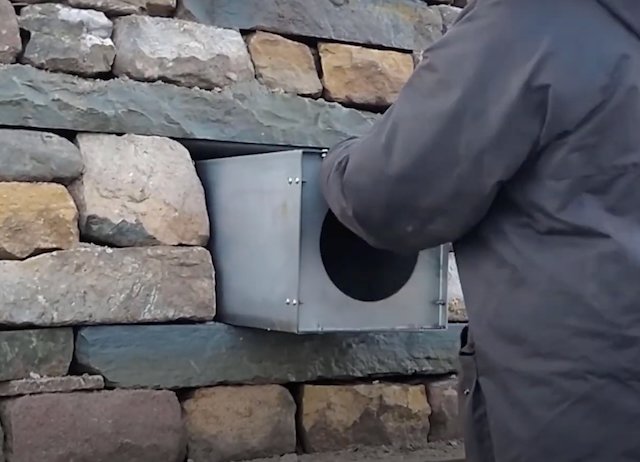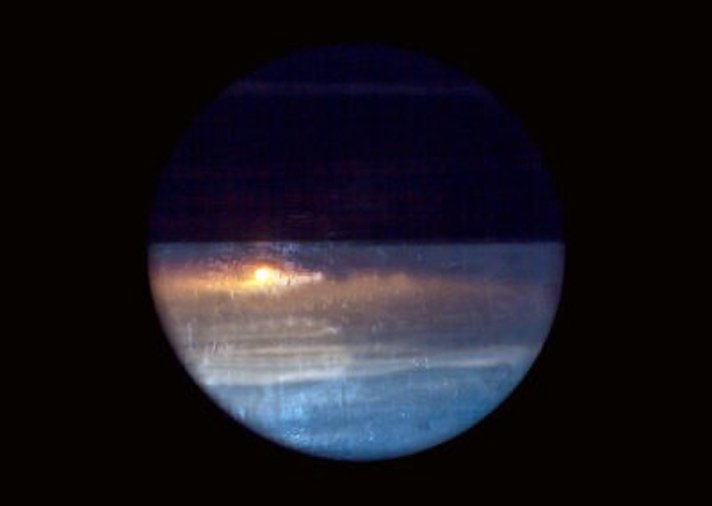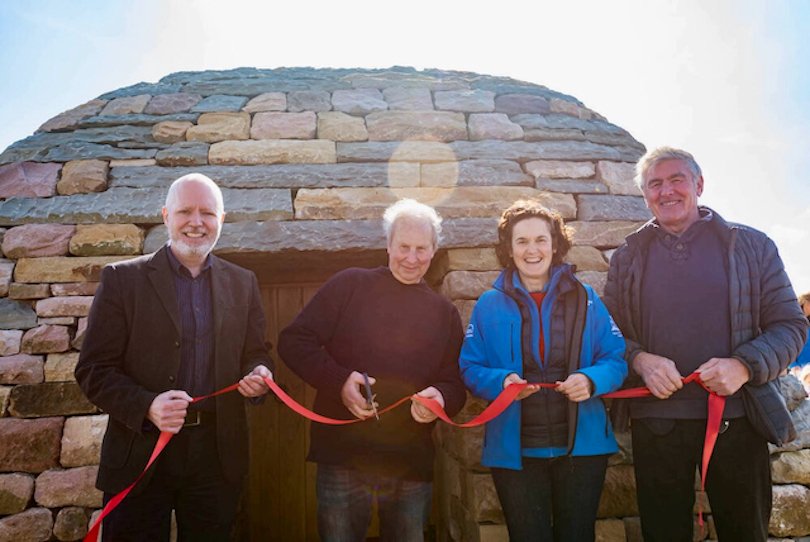Horizon Line Chamber
The Horizon Line Chamber built to the design of Chris Drury by Andrew Mason and his small team: Photo Robin Zahler.
The Horizon Line Chamber is a stone-built installation created by the highly admired environmental land artist Chris Drury. It can be found on the West Shore at Sunderland Point next to the grave site.
Think of the chamber as an eye looking to the distant horizon of Morecambe Bay, the lens projects light onto the back of the chamber like the retina in an eye producing an upside-down image. It is a camera obscura. In the dark of the chamber a complete circle magically appears with sky below and the land above.
‘People have different interpretations of what it symbolises, but for me it’s a sentinel or lookout post, keeping a vigilant eye on the sea as the world’s tidal streams creep ever higher’. - Scottie Wilson
The Origin
This imaginative structure was commissioned through Morecambe Bay Partnership (MBP) in their ambitious, five years (2014 -2019) ‘Headlands to Headspace’ (H2H) project. The intriguing project name is explained:
‘Headlands, cliffs, and promenades offer spectacular vistas over the elemental landscape, the scale of these views lifts the spirits and has made the Bay a place of contemplation and religious significance through the ages, this emotional response to the Bay prompted the scheme title ‘Headlands to Headspace’. - Morecambe Bay Partnership
The funding of £2.7M (£1.9M from the National Lottery Heritage Fund) allowed delivery of a suite of 28 imaginative projects, the program would also include:
‘New artworks or creative projects that use, celebrate, engage with and interpret the Bay’s landscape and heritage, wither on a temporary or permanent basis.’
Choosing Sunderland Point
Early in 2018 nervous contact was made by MBP asking the Sunderland Point community to consider becoming the location for a significant outdoor art installation. The deadline for Lottery funding was the end of 2018 - but no site had yet been chosen.
The timing was all important as the West Shore Sea Wall flood defence works were up and running with permissions and resources in place. Although adding complexity to a major project it would enhance status and impetus to the fund-raising activity by the community.
Close, positive contact was established and a consultation meeting in the Reading Room on April 19, 2018, organised by MBP took place ‘over hot drinks and cake’ to view images of the proposed work and discuss with the project team.
A full draft proposal was circulated within the village in time for a well-attended AGM of the Community Association on April 26. In a lively meeting, questions were asked about visitors and difficulties with the tide, and there were reservations on the height and weight of the structure on soft headland next to the replacement sea wall.
On a show of hands, the meeting unanimously approved the project going ahead.
Another consultation meeting took place in the Memorial Hall, Overton involving the village and the Parish Council. Susannah Bleakley, then chief executive of the MBP introduced the land artist Chris Drury who described the nature and purpose of the installation.
Susannah Bleakley of MBP at the Overton meeting: Photo Robin Zahler.
Chris Drury, the artist addressing the Overton meeting: Photo Robin Zahler.
Making progress
Between May and July 2018, Jan Shorrock the appointed project manager for H2H worked with the artist, the community, and professional resources to pull the details needed for planning consent within the sea wall project. MBP said in the application.
‘Sunderland Point was the preferred site due to the nature of the community, its respectful visitor profile, the outstanding natural and cultural heritage of the Bay, the opportunity for this piece to complement and add value to existing proposals and the strong and overwhelming community support.’
Elevation of the chamber in the planning application: Source Lancaster City Council
Villager Peter Brennan, a Fellow of the Royal Institution of Chartered Surveyors who had achieved planning permission for the new sea wall provided the location drawings for the Chamber.
The planning application was submitted on July 16 but was not formally approved until November 2. With the funding deadline of year end fast approaching a request for an extension was submitted and thankfully approved.
Not so flexible was the weather. The anticipated start was late summer, now it was winter.
The Stone Mason
Chris Drury led the search to identify and appoint a builder; he approached the local dry stone walling association who knew just the man. Andrew Mason.
Andrew had experience building similar installations with Andy Goldsworthy, another well-known sculptor and land artist.
The concrete foundation was now laid, and the shape externally and internally was laid out with bamboo canes by Chris. The stones, reclaimed from local farms were delivered and piled around the site.
It was now down to Andrew and his small team - in Winter.
The bamboo structure - the template for Andrew to follow: Photo Robin Zahler.
Andrew Mason
‘Andrew Mason is one of the best if not the best master craftsmen in drystone walling in the country. ‘ - Chris Drury, creator of the Horizon Line Chamber
‘Andrew Mason and his team have done a stunning job, it is truly beautiful – incredible I would say. Each stone has been cut by hand to sit in the right place and the two colours of sandstone are lovely ‘
- Hampstead School of Art
The horizon line chamber almost finished: Photo Robin Zahler.
The stonework of the finished building is magnificent. We are grateful Andrew agreed to talk to us about the Chamber, beginning with his work with Andy Goldsworthy.
“I helped Andy Goldsworthy on a number of installations in the United States, including the slate domes at the National Gallery of Art in Washington State”.
‘Roof’, created by Andy Goldsworthy in 2004, is a group of hollow domes made of stacked slabs of slate and one his best-known installations. The skills assembling these free-standing domes would be similar to the Horizon Line Chamber.
The construction phase of ‘Roof’ by Andy Galsworthy: Courtesy National Gallery of Art Washington State.
About the project
Some of the original drawings: Photo Philip Zeigler.
“I first met Chris at the site, he had put together a bamboo structure, but it was a windy day and it started to blow away”.
We discussed his ideas and looked at the drawings, it was clear what he wanted, the start date was uncertain, but I didn’t see any problems”.
A mutual respect for each other’s abilities fostered trust and understanding. A start date was anticipated with confidence.
Early stages: Photo Robin Zahler.
The build was estimated to take two to three months during late summer. Work finally began in mid-November.
“The first two days were dreadful, it rained all the time, but after that the weather was alright, a lot of windy days I remember, I just had to wear an extra layer”.
For most of the time Andrew was supported by long term associate Paul Postlethwaite (also a master craftsman) with extra short-term assistance from Philip Dolphin (an experienced dry stone waller) and Peter McNaught. Luckily, Andrew lived not far from the Point at Kirkby Lonsdale.
“I would usually get here by 7am when I could, we had to learn quickly about the tides, when the road would be free.”
But these are the months of least light, how could you see?
“We wore head torches”.
Andrew continues.
“Because of the later start, Chris was unable to be at the site as frequently as he had hoped, at the end of almost every day I sent photos to Chris and we talked over the phone, discussing progress, it worked well, he was pleased with what we were doing”.
Construction underway: Photo Alan Smith
Andrew tells us that he or Paul would pick through the stones and choose what would be suitable for the current workplace, the stone would be ‘dressed’ with a hammer then finished with a hand chisel for an exact fit. We asked about the thickness and weight of the building.
“We ordered about 120 tons of stones. At the base of the chamber the wall is 1.2 metres thick. The outside curves from the base, on the inside it’s straight up at first, then curves - the wall reduces to two stones width as it reaches towards the apex.”
The chamber rises: Photo Robin Zahler.
We asked if stones were ever chosen for colour.
‘No, not at all, the stones had to fit precisely for strength and curve of the building, and they had to fit closely – to support the weight, to protect from the weather and keep out the light.’
A bit disappointed, we asked if that was really true.
Andrew paused, “we did place the more yellowed stones on the sea facing side but that was because they are the hardest sandstone and best able to weather the prevailing winds”.
Great care was taken with the development of the curvature and load supporting, special large key slab stones were brought in from the Whitworth Quarry near Huddersfield. These were delivered as large slabs to Andrew’s home where he cut them into smaller sizes to be finished on site, then layered within the walls giving added strength. (Easily recognised in the finished building for their green colour)
Paul and Andrew laying one of the keystones: Photos Richard Shilling
Laying the lintel stone over the doorway: Photo Richard Shilling
Top-down view: Collection Rael Powell
In the final design of the building a lower, more rounded apex to the dome had been agreed. The photo above shows the larger, heavier stones topping off the building providing extra force to hold lower stones in place.
Inside the completed building, the finished vaulted stones to form the corbeled arch of the dome: Photo Robin Zahler.
And were all the stones laid without mortar?
“Yes, that’s true. There is a tiny bit of mortar, but not very much, used to protect the wooden seat from the seepage of rain.”
The fitting of the lens to create the camera obscura came at the end of the construction phase.
“Chris had given us the sleeve that would house the lens, so we had the exact dimensions for the opening in the dome. We plastered a natural white lime render on the inside wall facing the camera to give the clearest image.”
Fitting the lens: Photo Richard Schilling
The inverted image inside the chamber: Photo Robin Zahler.
Andrew and his team worked continuously through December including over Christmas finishing the Chamber at the end of January, just two and half months after starting.
“We knew it had to be done, we didn’t to a lot of anything else”.
Andrew wanted special mention given to David Hargreaves and family at Sunderland Brows farm for their invaluable help.
Master craftsmen with the finished chamber Paul Postlethwaite (left) with Andrew Mason: Photo Robin Zahler.
We say it looks great.
“Yes, I was very pleased with it, there were problems with the size of the door, it had to give enough space for a wheelchair, but we sorted it out with Chris. And there was a bit of a problem getting the lime wash to dry ready for the opening ceremony.”
The opening ceremony took place on 28th March 2019.
“… Any art in the landscape should respond to the character of the place and this is just perfect. Sunderland Point is a welcoming place yet has a special sense of isolation … the past feels close to hand – just magic”. - Ivan Wadeson Arts Council
In the press statement, MBP proudly announced:
Sunderland Point is a magical place, and always uplifting to visit. Now, thanks to the Heritage Lottery Fund and lots of hard work by the community, there's even more reason to visit in 2019.
Horizon Line Chamber is a dry-stone building featuring a camera obscura which throws the horizon into the inside, white-washed walls - so it's a camera that you can sit inside. At once reflective, calming and yet inspiring. An ever-changing, upside-down, and divided circle of sea and sky will be projected onto a white lime-washed interior wall as a lens built into the sea-facing wall turns this small oratory into a camera obscura.
Susannah Bleakley, chief executive of Morecambe Bay Partnership, said: "It is a delightful work - beautiful to look at and a joy to be present with. It's perfect for Sunderland Point and reflects back to us the magic and mystery of the place. Morecambe Bay is all about big skies and haunting landscapes and this piece by Chris captures that wonderfully.”
Chris Drury cuts the tape. (left to right) Ivan Wadeson of the Art Council, artist Chris Drury, Susannah Bleakley chief executive of MBP, Ted Levey Chair SPCA: Photo Robin Zahler.
Attendance at the opening ceremony: Photo Robin Zahler.
And they all are (except for 19)1. Andrew Mason (lead drystone waller) 2. Paul Postlethwaite (drystone waller) 3. Margaret Owen (SP) 4. Philip Dolphin (drystone waller) 5. Trevor Owen (SP) 6. Ivan Wadeson (Arts Council) 7. Clair Mander (MBP) 8. Chris Drury (the artist) 9. Elena Jackson (Deco Publique) 10. Lauren Zawadzki (MBP) 11. Dave Clark (SP) 12 Ted Levey (SP) 13. Susannah Bleakley (MBP) 14. Brian Holmes (SP) 15. Alan Smith (SP)16. Miles Sanderson (SP) 17. Peter McNaught (building team) 18. Jan Shorrock (MBP)
Morecambe Bay Partnership rightly tell us today they are happy and proud with the outcome and very pleased it was long-listed for the Aesthetica Art Prize in December 2019. They wanted thanks to be given to the many in the community for their tireless help.
Many thanks to Ted Levey, Alan Smith, Miles Sanderson, Peter Brennan from the Point for help in the preparation of this article, to Sophie Cringle of Morecambe Bay Partnership who provided tons of information and editing help, Susannah Bleakley, past chief executive of MBP who specially helped with names, and special thanks to Andrew Mason for his patience answering our many questions. And to Scottie Wilson for editing help.
Also, many thanks to Robin Zahler for the wonderful photographs, to reach his website follow https://www.robinzahler.com
Highly recommended is environmental artist Richard Shilling’s video of the building of the Chamber
To see more of Chris Drury’s works visit his website https://chrisdrury.co.uk
Next time an interview with Chris Drury


